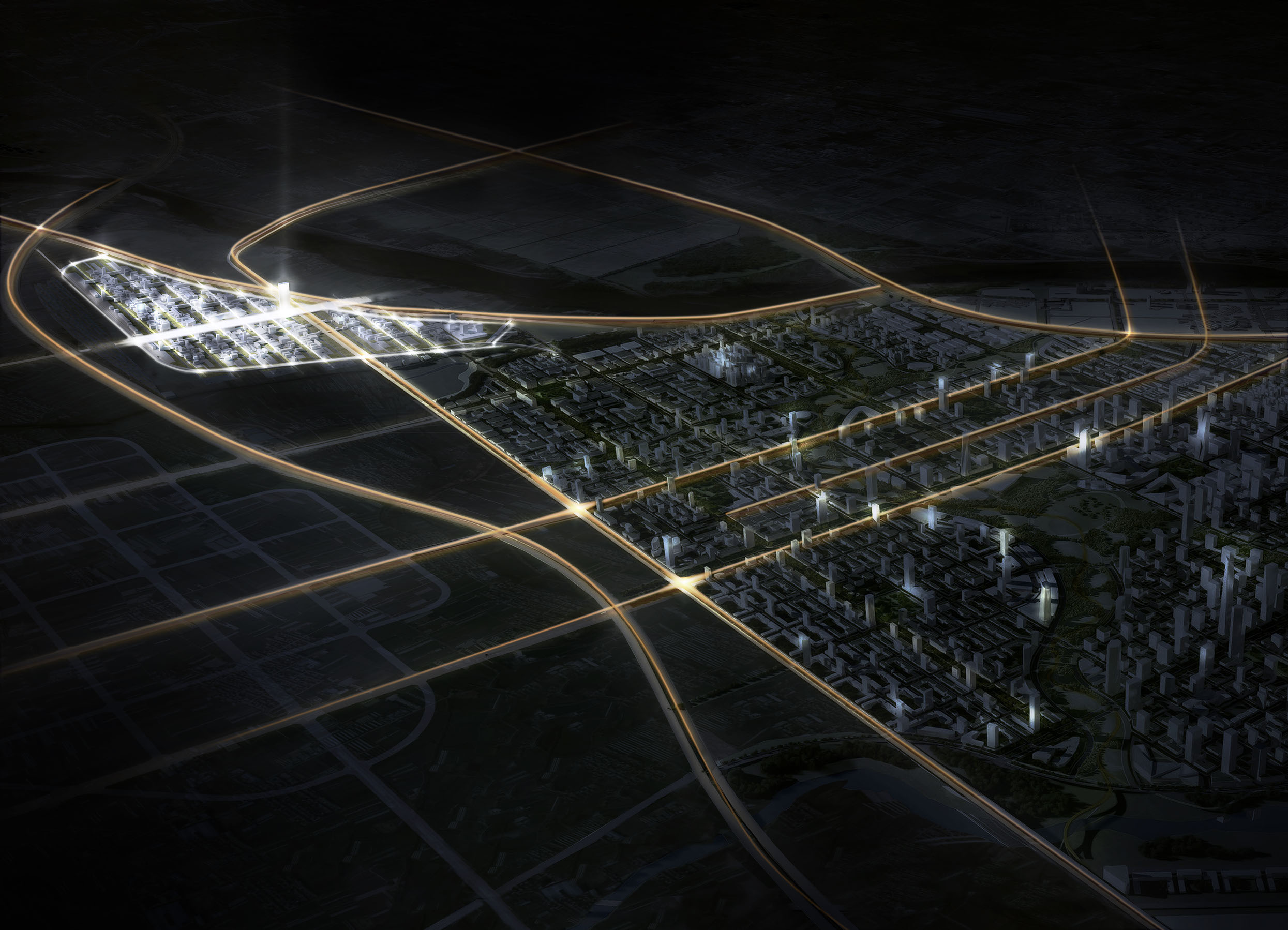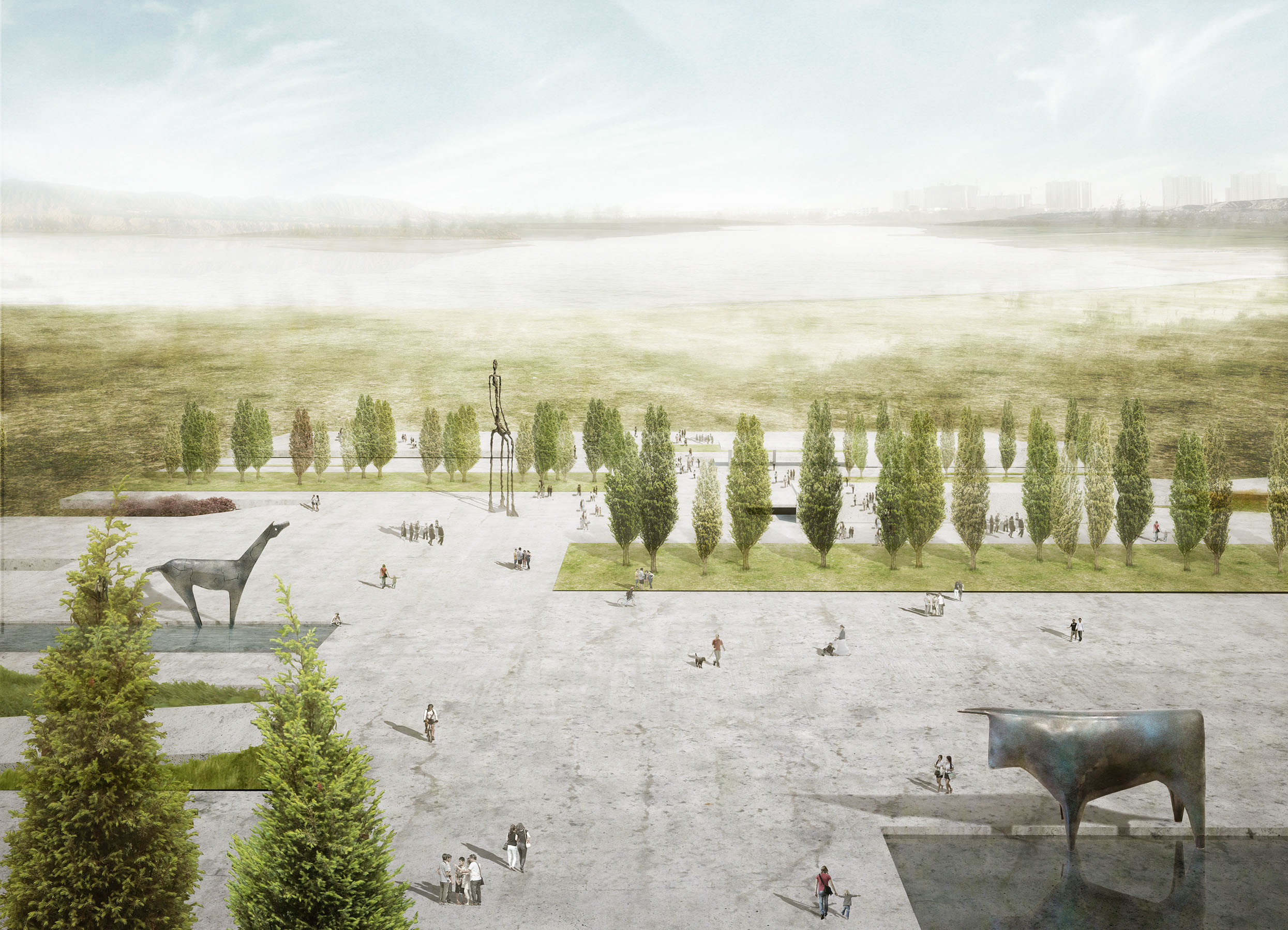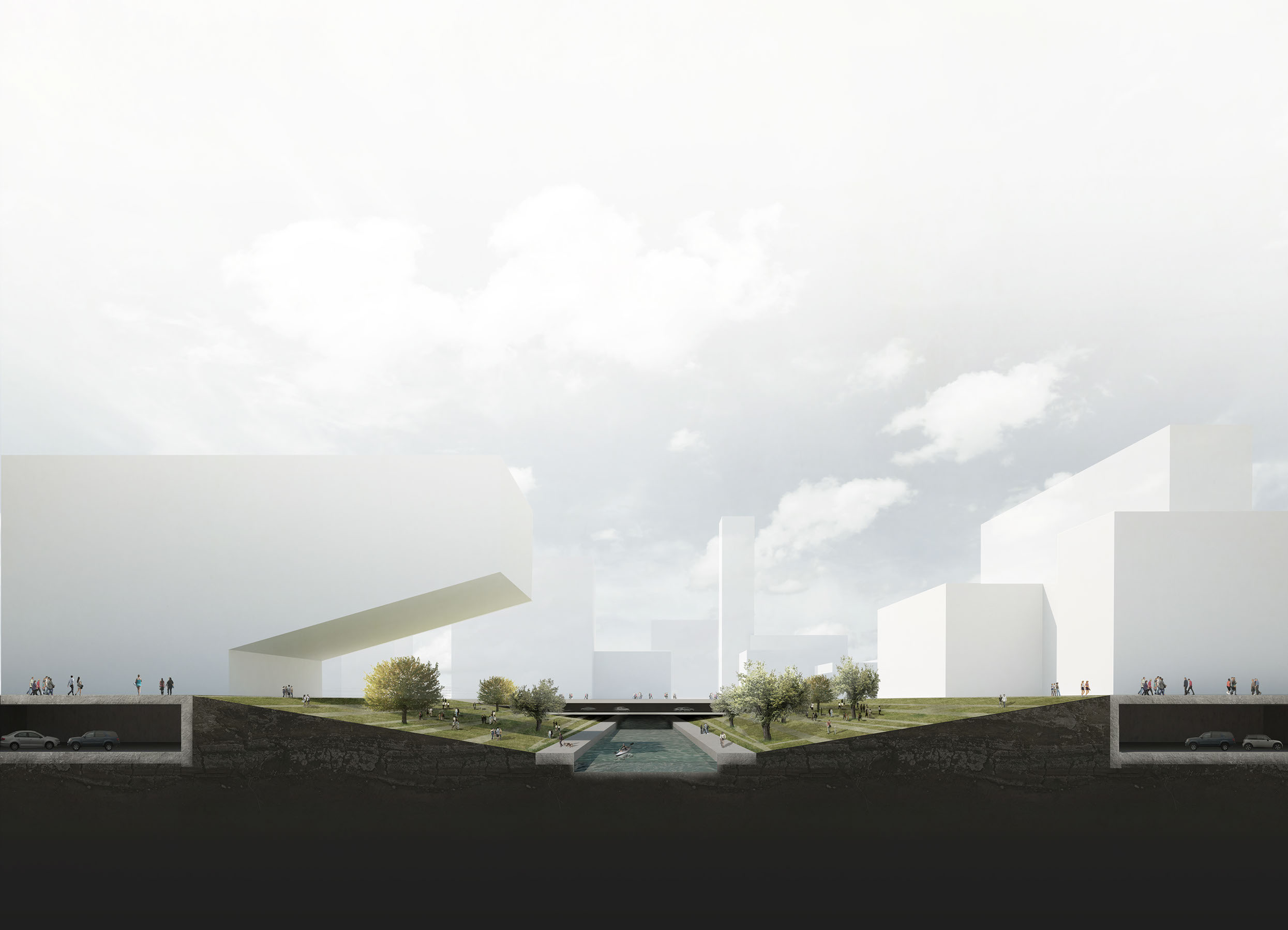Innovation City








2012
155000sqm
2012
155000sqm
Location: Xi'an
Area: 3 500 000 sqm
Client: Xi'an Jiaotong University
Year: 2015
The monolith, with a constant height, highlights the new undulation of the terrain: a new artificial landscape, that organizes the technological and draining system and the town realized on the higher parts. A system of parallel canals is used to collect rainwater and wastewater, also contributing to its purification. The basements of buildings are inserted in the found parts called wings. Driveways internal to the wing lit from above and from the lateral courtyards that overlook the canals, form the traffic circulation system. Low heights and high density, with a few exceptions, and attention to soil and ground are for technological and micro climatic reasons. The major functions are organized between canals and wings adapting its forms.
Circulation. A city with short travel distances
The proximity between different functions, the extensive internal distribution of driveways and pedestrian paths, and the rational organization of access suggests a model of a “short trips and small distances” city that reduces commuting time, pollution and noise. The project aims to differentiate and simplify the roadway hierarchy based on the principle of rapid accessibility, urban comfort and livability.
The project does not propose a clear separation within the campus but, on the contrary, living together without interference.
1. Perimeter roads flanked by cycling routes.
2. A road crossing, a high bypass that surpasses the area connecting it across the river to the city districts
3. Access roads along the wings settlement.
Within the campus there will be no fast and dangerous roads but internal circulation spaces, inhabitable even by car as in the historical Italian cities: Bologna, Pavia, Padua are cities with the oldest universities of the world that houses a community of knowledge and science. Cities in which cars and pedestrians coexist in slow speed and silence. This gives some pretext to reduce the large inaccessibility at almost all settlements due to reduced heights of the passages.
Water and landscape
In the project, water is of primary importance. The project involves a complete internal cycle. Water storage is important for technological functions; in particular rebalancing temperature, systematic collection and storing of rainwater, groundwater for heating and cooling, and an integrated production of energy. The water system is in part powered by water treatment plants along the course of the tributary in cycle with a constructed wetland developed along the southern road.
The section of the canal is 12 meters long and varies in depth: it guarantees the navigability for sports (e.g. canoeing), and constructed wetlands. In some cases the canals have slopes with less depth, gravel and river pebbles for phytoremediation with aquatic plants and fish.
The principle of construction of the landscape is the following: closer to the hub, or the central monolith the more regular and deeper parts, sloping eastward the softer and more scenic parts , to the west the collection tanks that dirtier and have a technical function.
The vegetation section is as follow: low, next to water reeds, willows, alders _ grass and ground covering shrubs on the slopes _ on the higher levels with fetched dry soil and on the roofing (consider at least 2 feet of soil, in containers) mulberries, pomegranates, cherries, and poplars and lindens, and durable species which can develop masses comparable with those of the buildings. The mulberry trees recall the silk route as a way of knowledge and ideally link the campus to Italy and the Po valley. As you get closer to the river and the road on the embankment in the east, the canals becomes increasingly natural until it reaches the river park on the river tributary which extends to its confluence with the main river.
Architects: Pier Alessio Rizzardi, Zhang Hankun
Consultant: Joseph di Pasquale
Structural consultant: Francesco Iorio
Program: Art district, Museum, Academy, Library
2020® TCA Think Tank Pte. Ltd.
